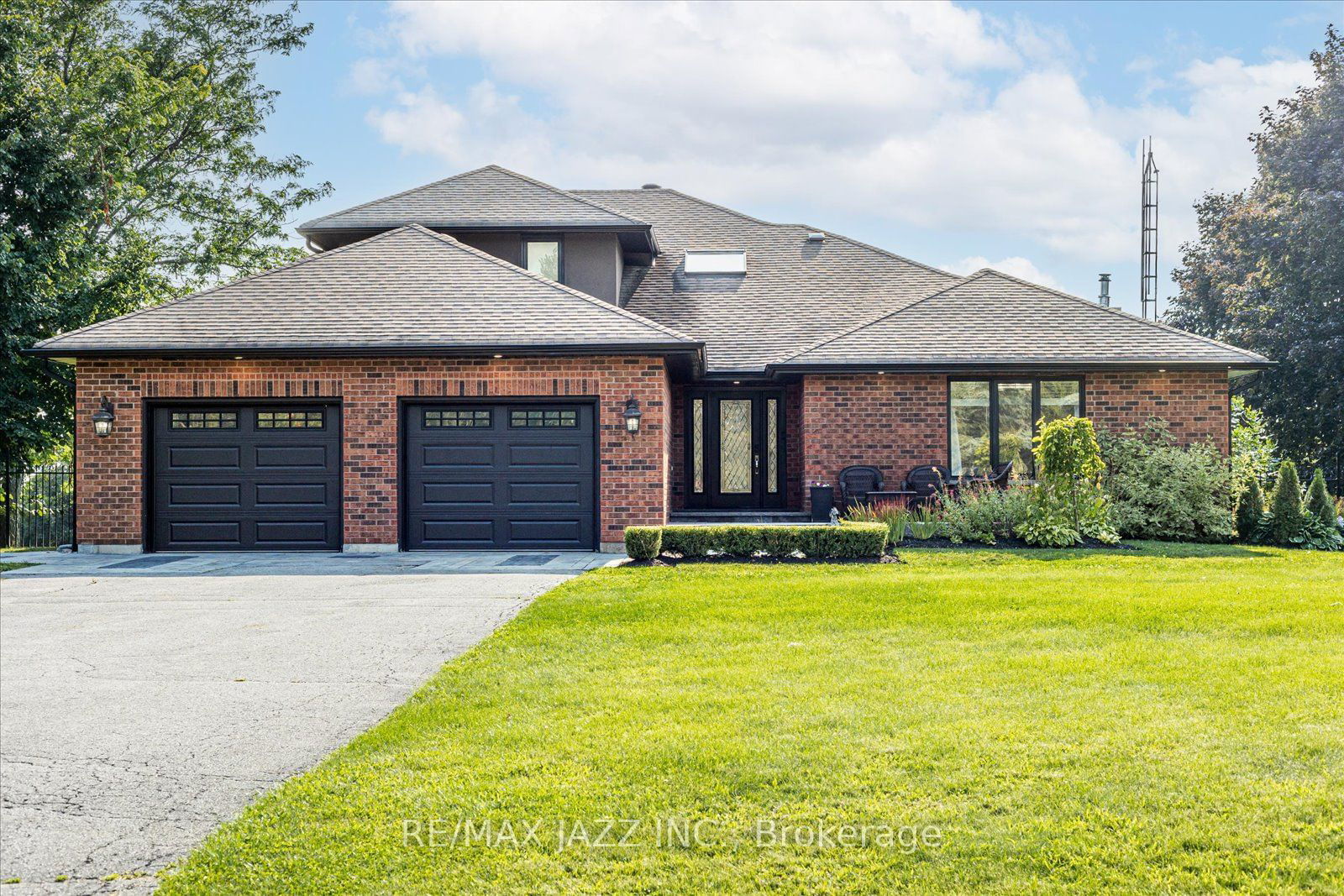$1,699,000
$*,***,***
3+1-Bed
4-Bath
2500-3000 Sq. ft
Listed on 9/10/24
Listed by RE/MAX JAZZ INC.
Discover this exquisite custom-built 3,000 sq/ft bungaloft, perfectly situated on nearly 1 acre of land with breathtaking southwest panoramic views. Surrounded by protected treed conservation lands, this home is a haven for nature lovers. The expansive pie-shaped lot, has a fully fenced yard, perfect for pets and children. This home is a blend of luxury and comfort, featuring a newly remodeled, stunning kitchen equipped with high-end appliances. The custom-built heated garage and gym offer endless possibilities for leisure and fitness. The basement also boasts a bedroom with an ensuite, ideal for guests or extended family. With over $150K in landscaping, the outdoor space is just as impressive. Custom sliders lead to a relaxing hot tub, making it the perfect spot to unwind. The ultra-bright, eat-in chef's kitchen overlooks the beautifully landscaped yard.
30 Year Shingles. A/C & Furnace 2020, New Flooring, Freshly Painted.
To view this property's sale price history please sign in or register
| List Date | List Price | Last Status | Sold Date | Sold Price | Days on Market |
|---|---|---|---|---|---|
| XXX | XXX | XXX | XXX | XXX | XXX |
| XXX | XXX | XXX | XXX | XXX | XXX |
E9310424
Detached, Bungaloft
2500-3000
8
3+1
4
2
Attached
14
31-50
Central Air
Finished
Y
Brick
Forced Air
Y
$9,128.66 (2024)
.50-1.99 Acres
280.00x112.00 (Feet) - 112.57' x 245.63' x 216.71' x 280'
